Ronald K. Gay
3rd Generation Carpenter
Master Carpenter / Contractor
HISTORIC & PERIOD HOUSE SPECIALTY
RESIDING IN THE HISTORIC SIBLEY-HOYT HOUSE, 1820 Et seq.
Believed to Be THE OLDEST OCCUPIED HOUSE IN MICHIGAN
146 W. Lawrence St.
Pontiac, MI 48341-1725
info
FRONT & BACK PORCHES DECKS
This porch project was to replace the small stoop with something that approximated the original porch to this turn-of-the-century 2 story house in Oxford. We didn't have much to go on in the way of photos.
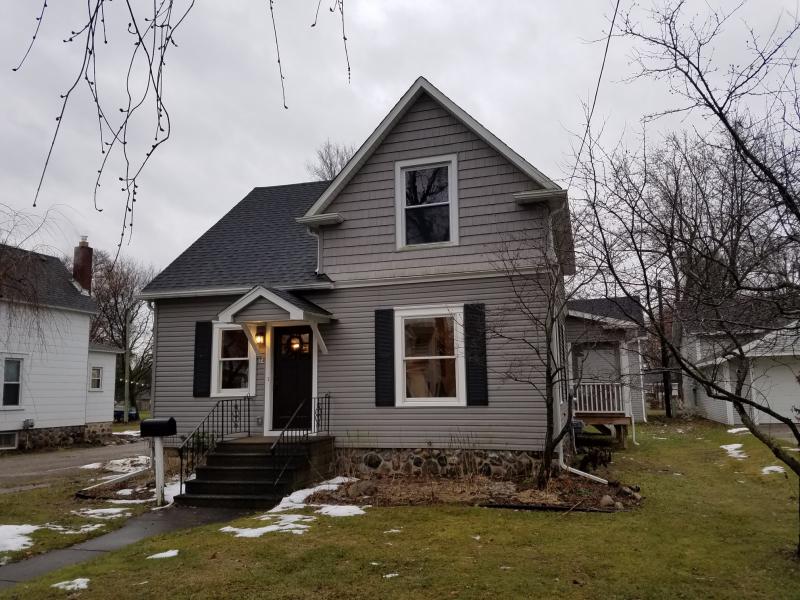
One piece of evidence was the stone foundtion. You can see to the right of the original stoop it's very nicely finished. Behind the stoop and around the left side of house the stone masonry was crude because it was originally behind the porch so no time and money was spent on something that wasn't seen. This gave us the original size of the old porch.
Using brick piers for the porch's foundation, with old brick, gives the new porch a sense of originality and oldness.

In photo below Dante installs tongue and groove porch floor that is actually a synthetic pvc product but looks like old fir floor.

The roof was figured to fit in with existing structure and dictated by height of porch ceiling and size of porch in general.
 The stairs are treated pine stringers with pvc treads and risers.
The stairs are treated pine stringers with pvc treads and risers.

The finished porch below shows the cedar trellis panels in place between brick piers. Unseen is the beadboard tongue and groove ceiling that mimics the pattern of the porch flooring. All railing is also pvc. Completed in July of 2018

This house went from no front porch to this structure we built to blend in with its simple neo colonial style. The steps have yet to be installed. The concrete slab was increased in size, front door with sidelights installed, and the roof and columns structure we designed and built.
his is the front door and steps to a 1910 bungalow in Birmingham. I have worked on this house for many projects over the course of seven years. This is one of the latest changes made to the home by us.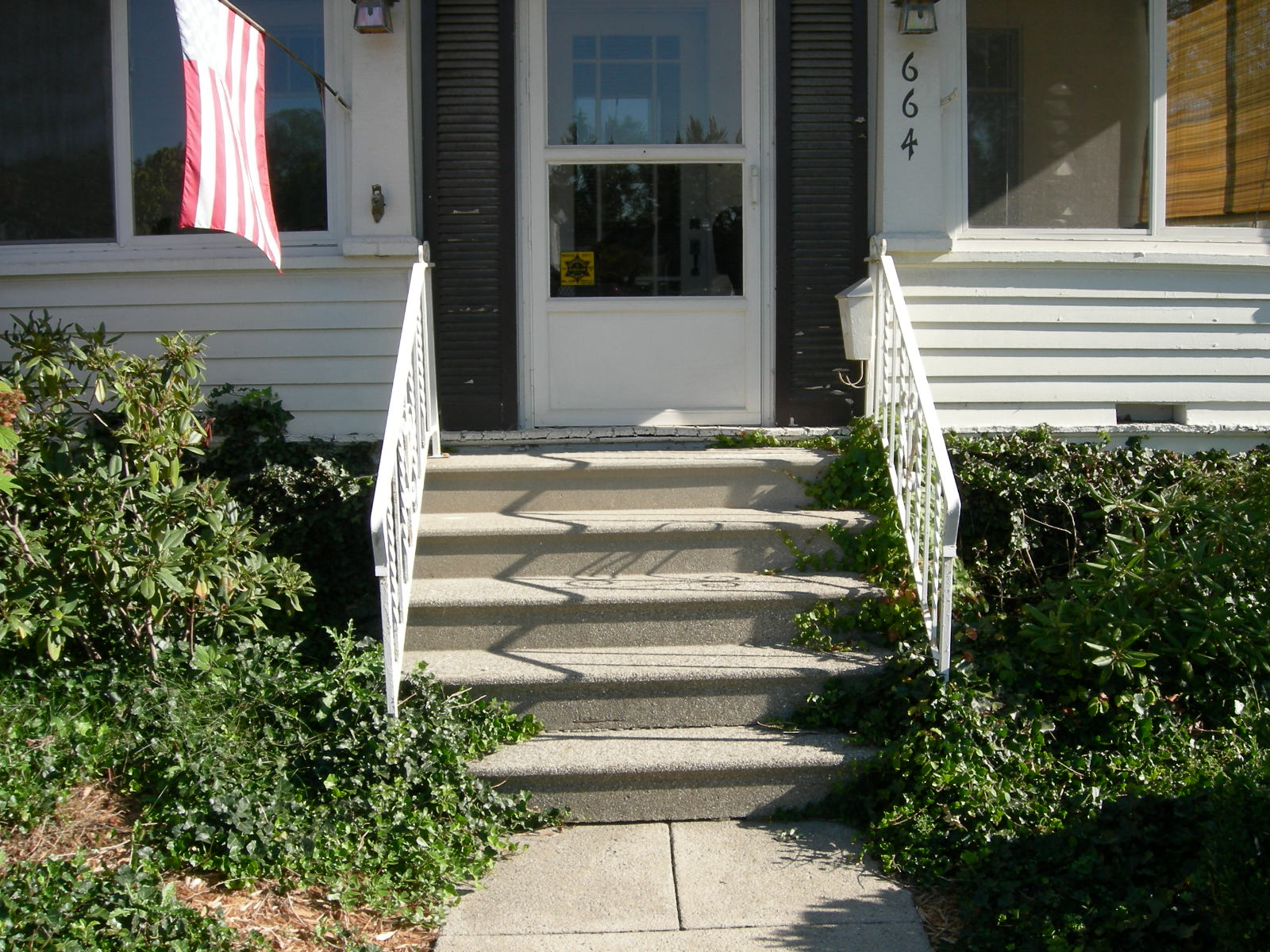
ABOVE: Before
BELOW: After. We replaced the front door, sidelights, porch, stairs, and sidewalk.

BELOW: Victorian porch floor replacement in progress.

BELOW: New flooring completed, before stain and finish.

BELOW: A completely replaced balcony on the back of a 1920s tudor.

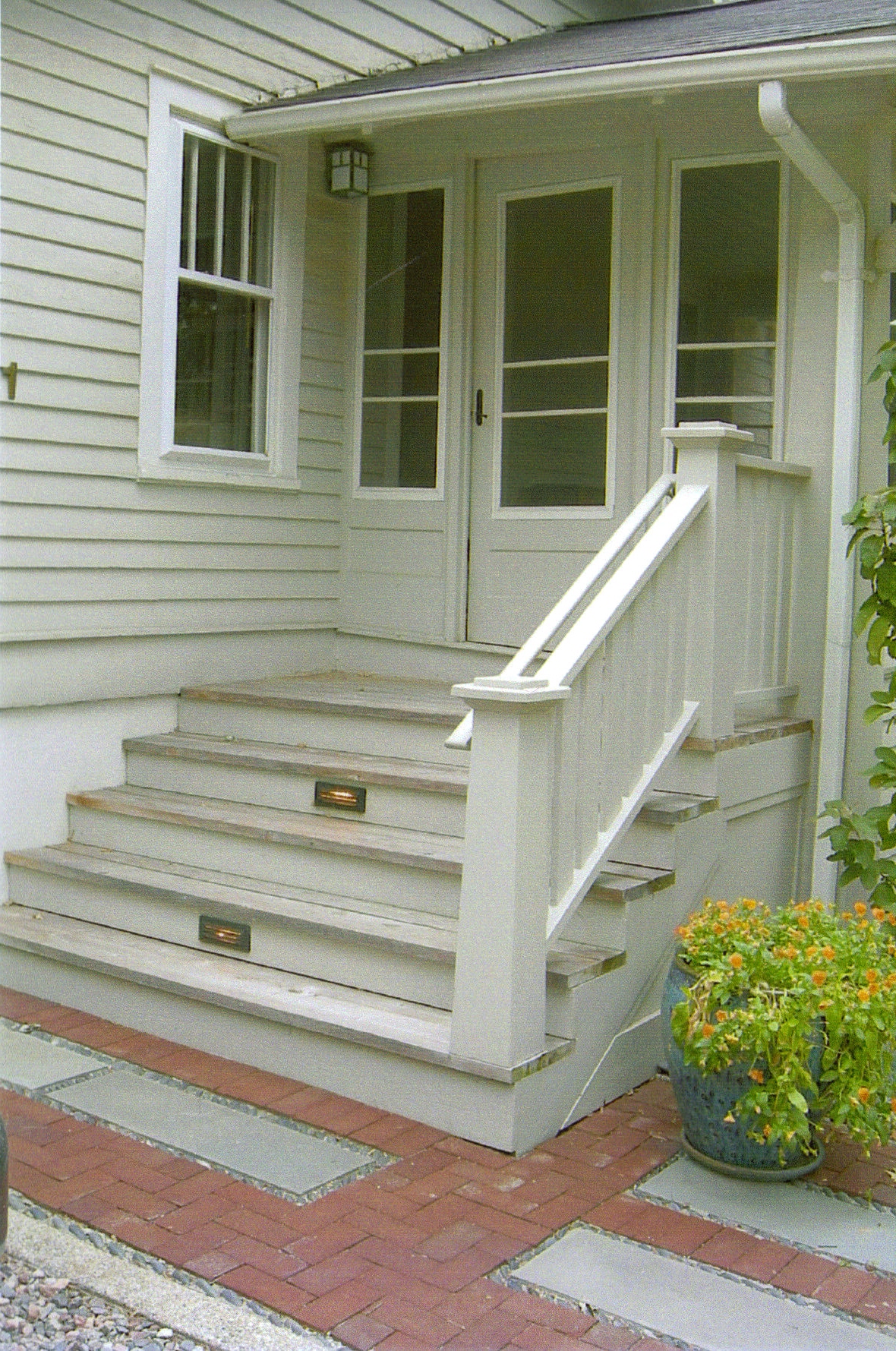
ABOVE: A craftsman bungalow with new porch and stairs.
ENCLOSED PORCHES
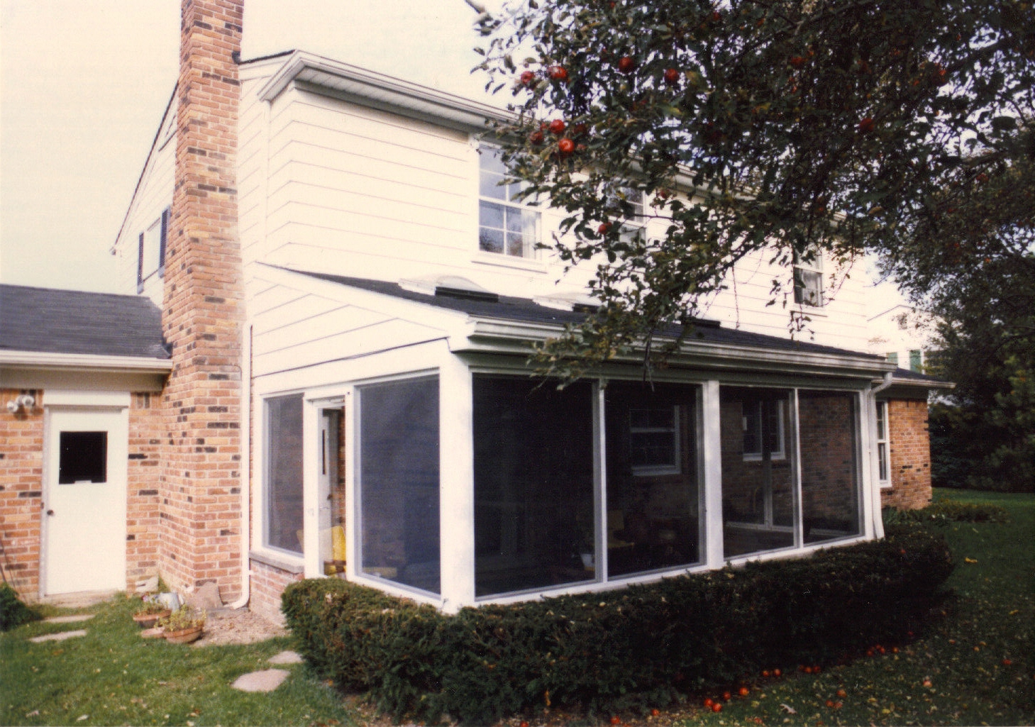
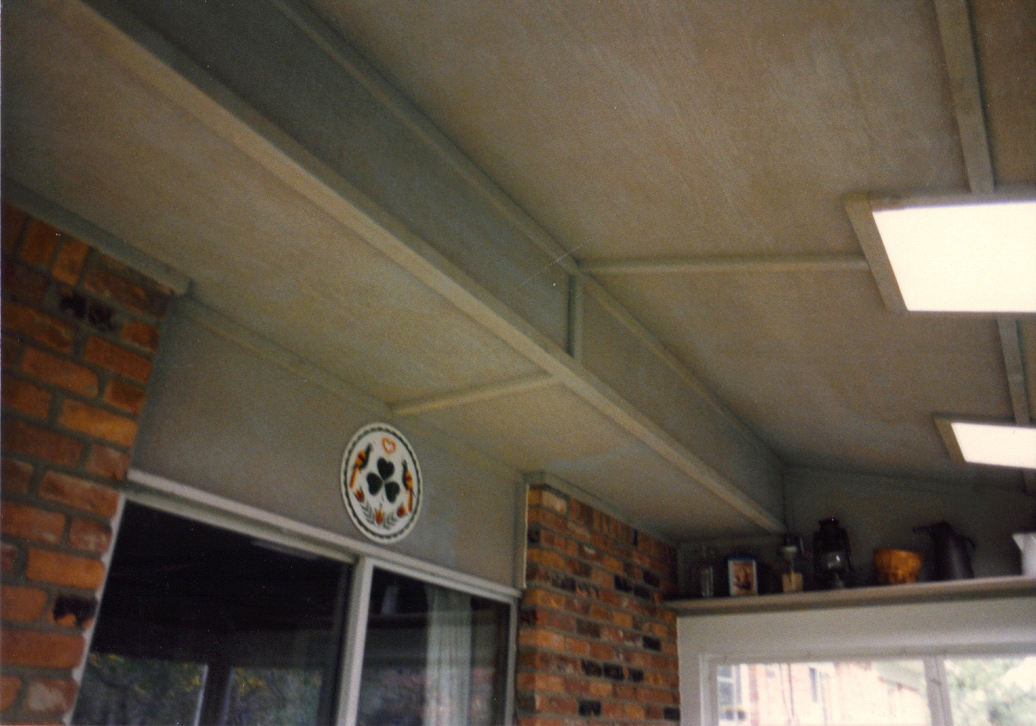
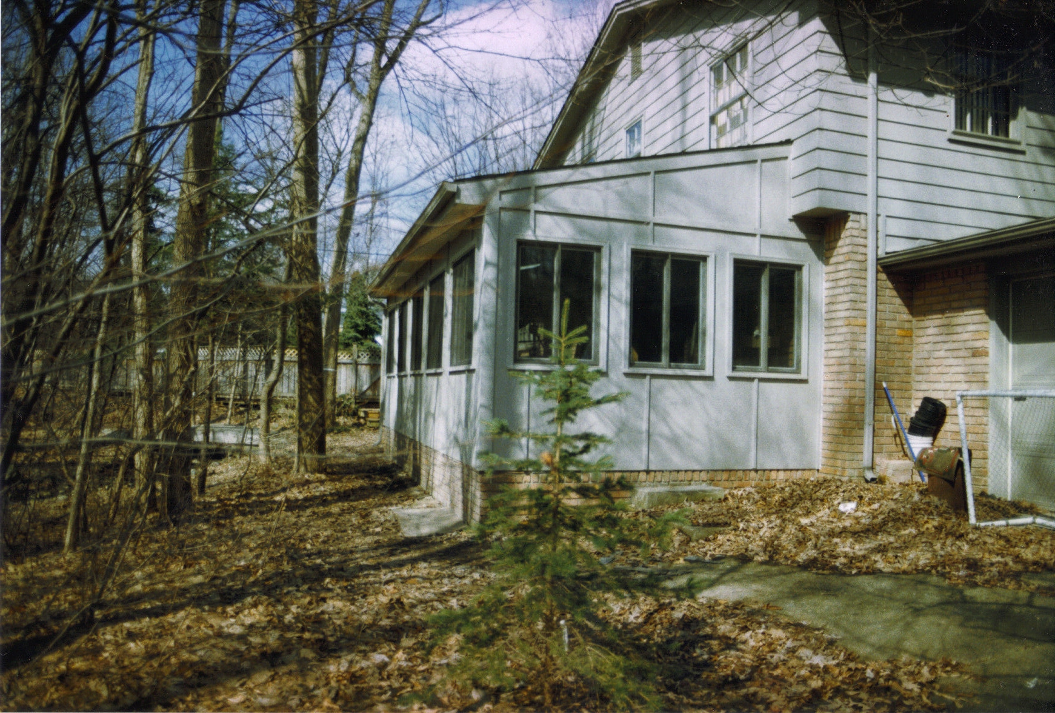
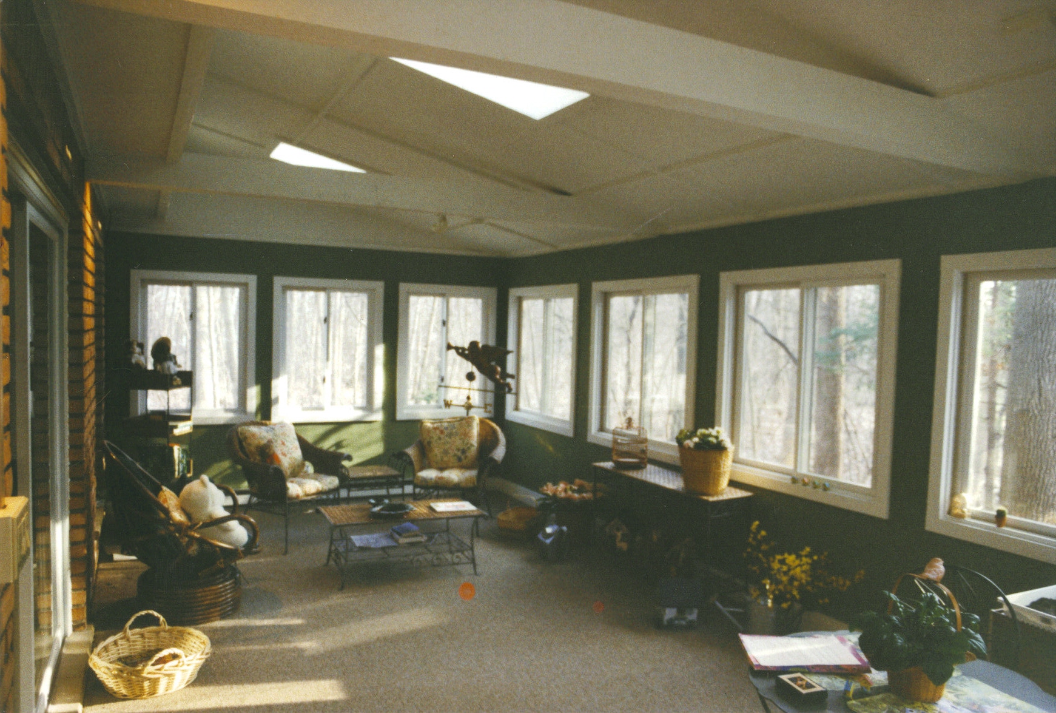
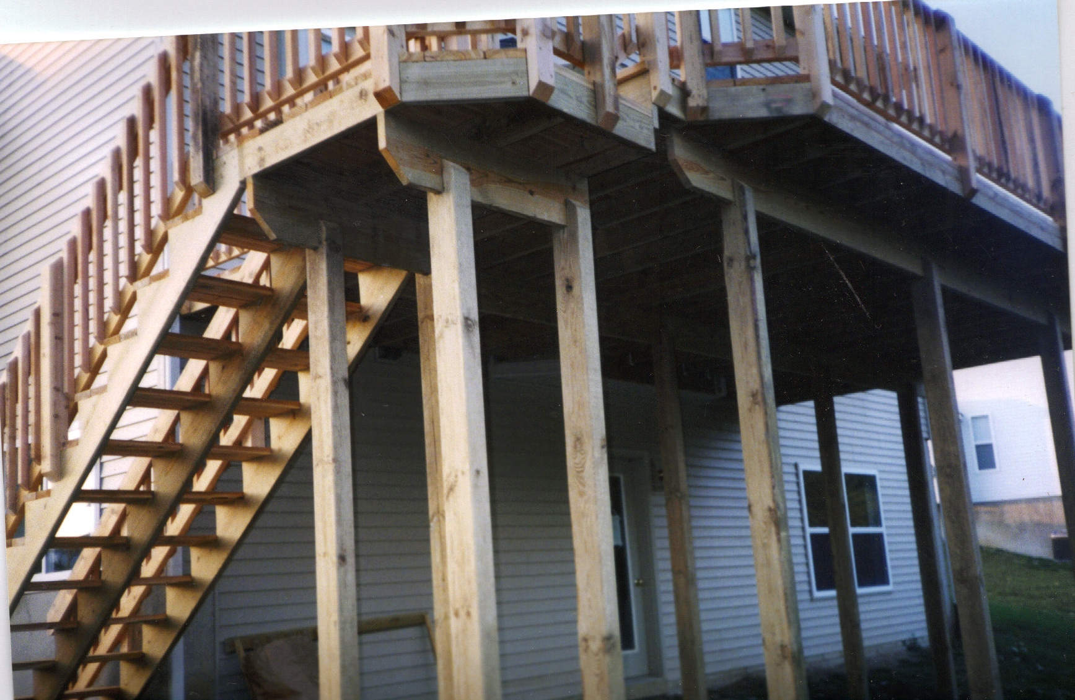
DECKS AND MORE DECKS
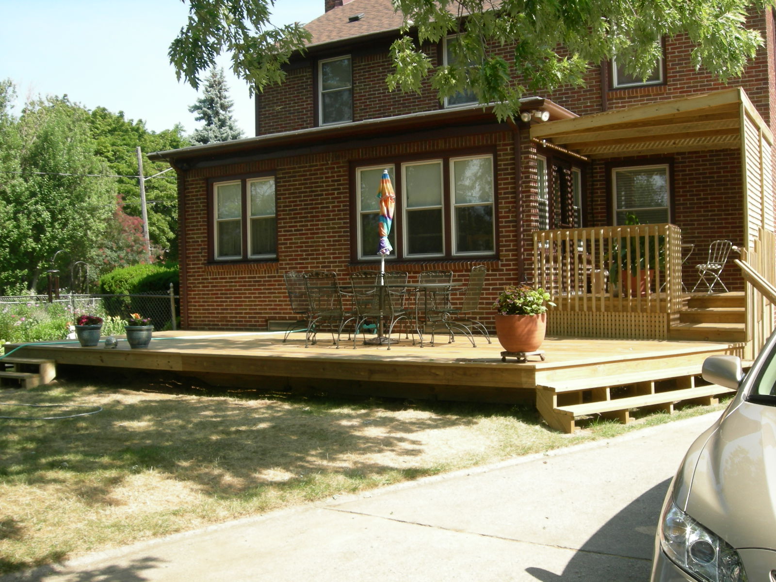
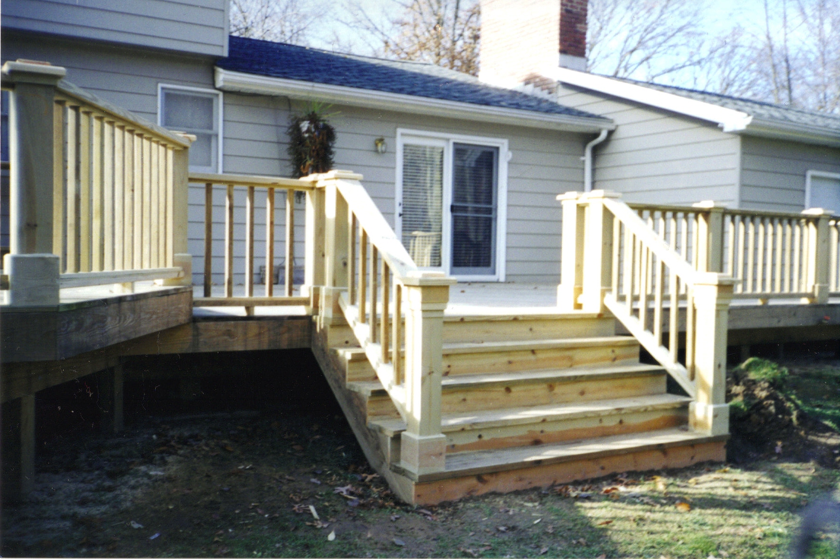
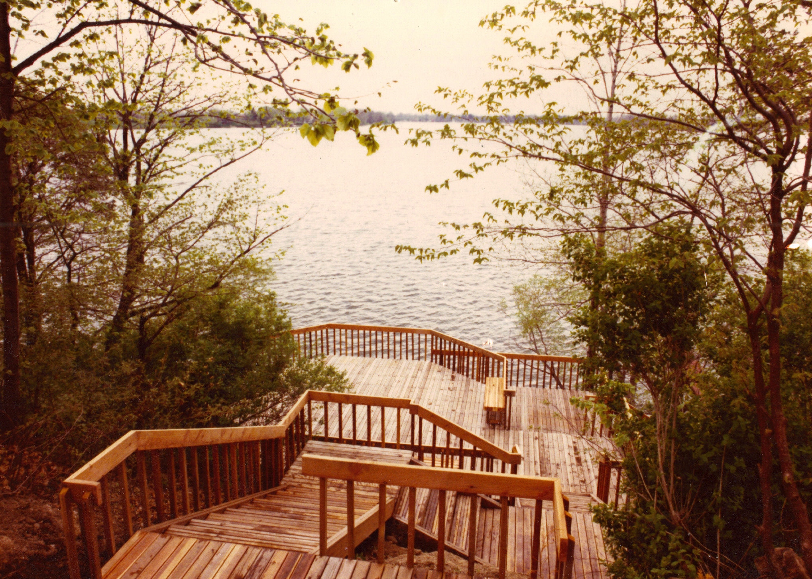
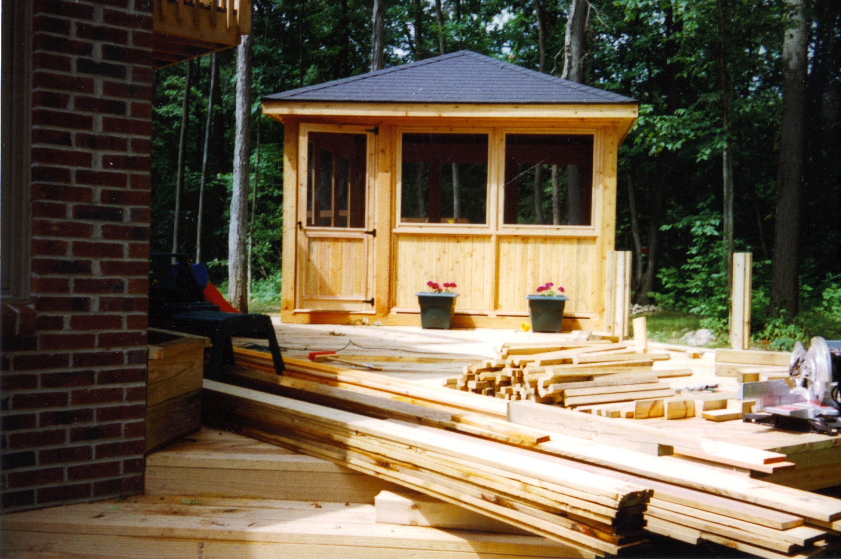
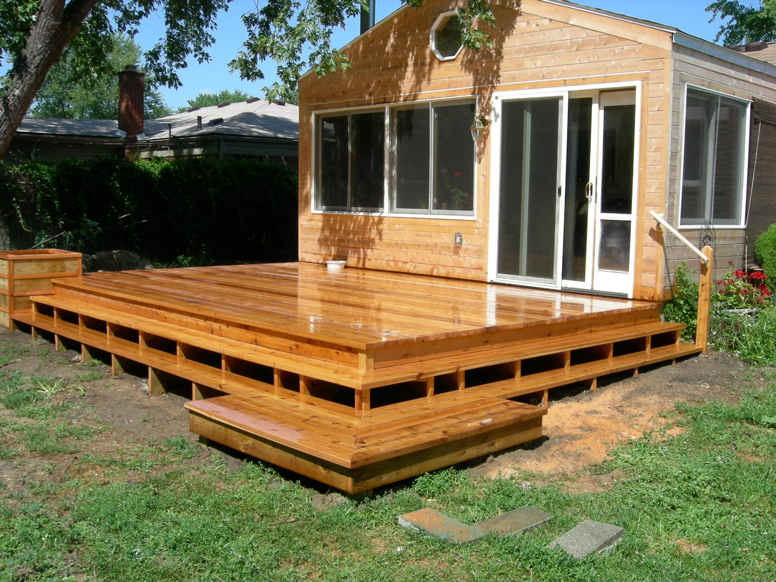
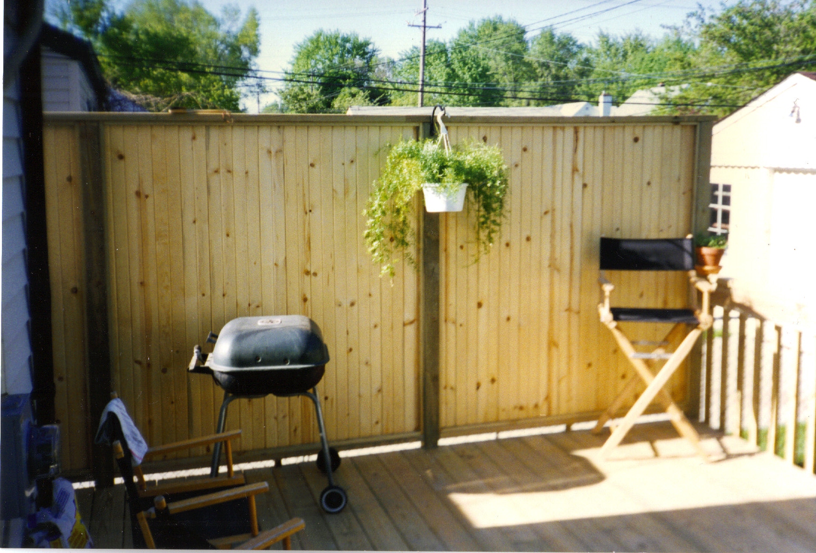
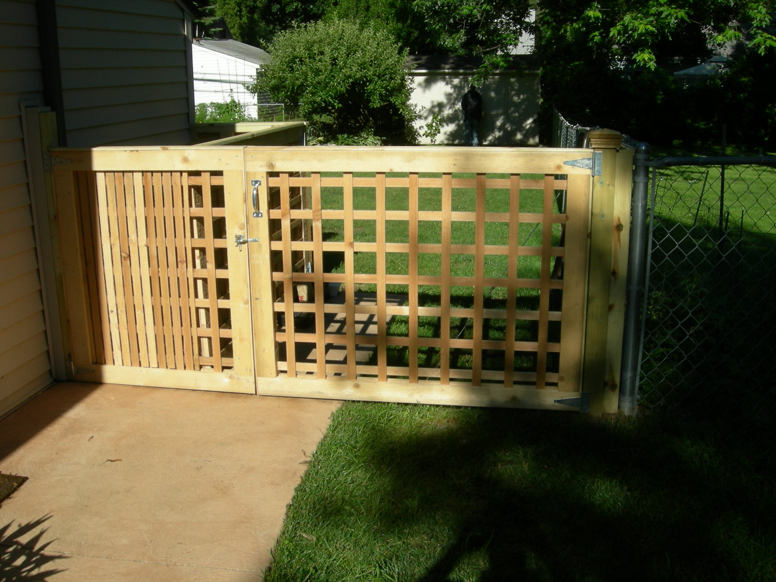
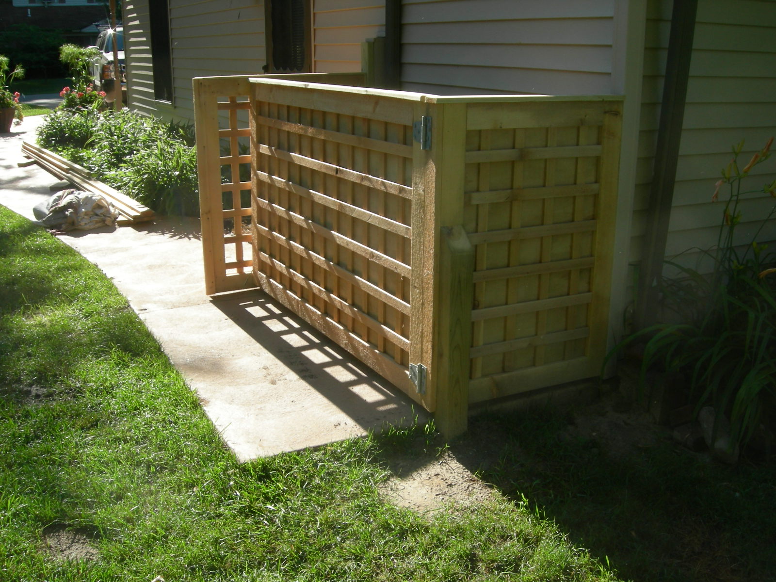
Copyright 2017 gthree.net. All rights reserved.
146 W. Lawrence St.
Pontiac, MI 48341-1725
info

